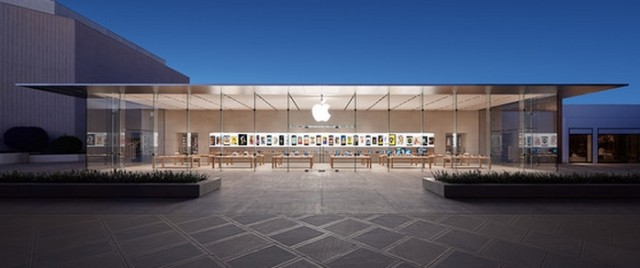
Bohlin Cywinski Jackson, the architectural firm behind Apple's iconic 5th Avenue store, has returned to the tech brand to design their latest store in Palo Alto, California.
Although the new store maintains the glass storefront typical of Apple, the new store - which will be the prototype for stores opening next year in Portland, Oregon and Aix-en-Provence, France - distinctively features a "floating" roof design as well as a stone wall that hides half the store.
The store's opening may be in preparation for the increase in sales that will follow the unveiling of two new iphone models (today, purportedly).
More info on the new Apple store design, after the break...

As it is, Apple stores are already the most successful per square foot in the US, making an estimated $4,542 per square foot. Nevertheless, the company has been pursuing a new strategy of amplifying retail space in order to "increase retail store sales of the iPhone from a 20 percent share of total iPhone sales to a 50 percent share."

Accordingly, the new store showcases Apple's products, keeping them easily visible to the public, and hides the store's more technical program in the back. As Forbes writer Gary Allen describes:
"The 6,825 square-foot store is divided into two spaces: the front half displays all of Apple’s usual products on 12 wood tables, all visible through 20-foot tall windows on three sides. Walkways through the rear stone wall of this space lead to the other half of the store that sits under an arched skylight. A long Genius Bar in the center of the space allows 360-degree access for visitors, and accessory shelves line three walls. There are also tables and counters for training and product set-up, and two “kids” tables. Stock rooms, offices and repair spaces are hidden away in a third area of the building. A roof covered in stainless steel projects out from the storefront, providing protection from the sun and giving the structure a airy appearance."

More info via Forbes and Wall St Cheat Sheet

